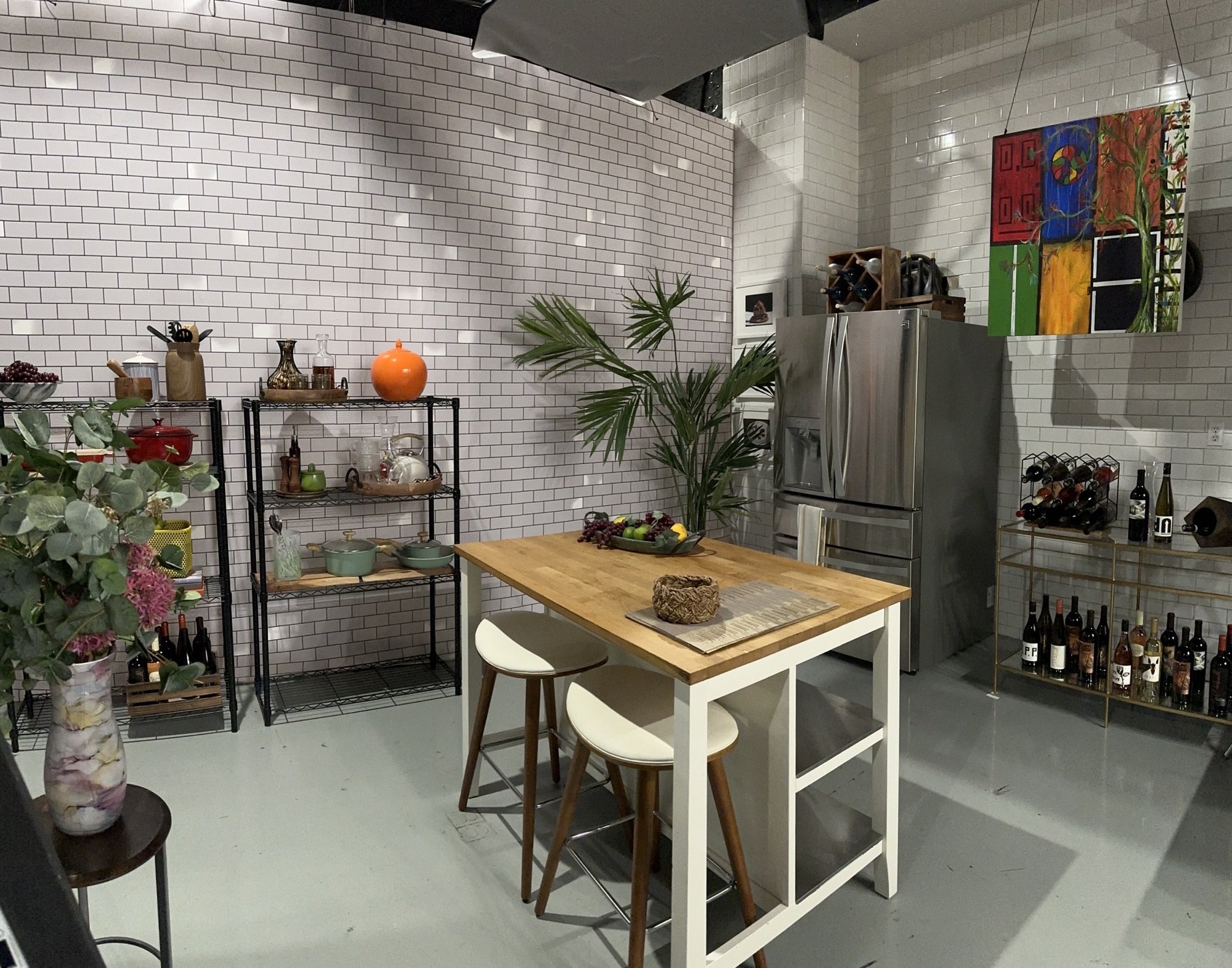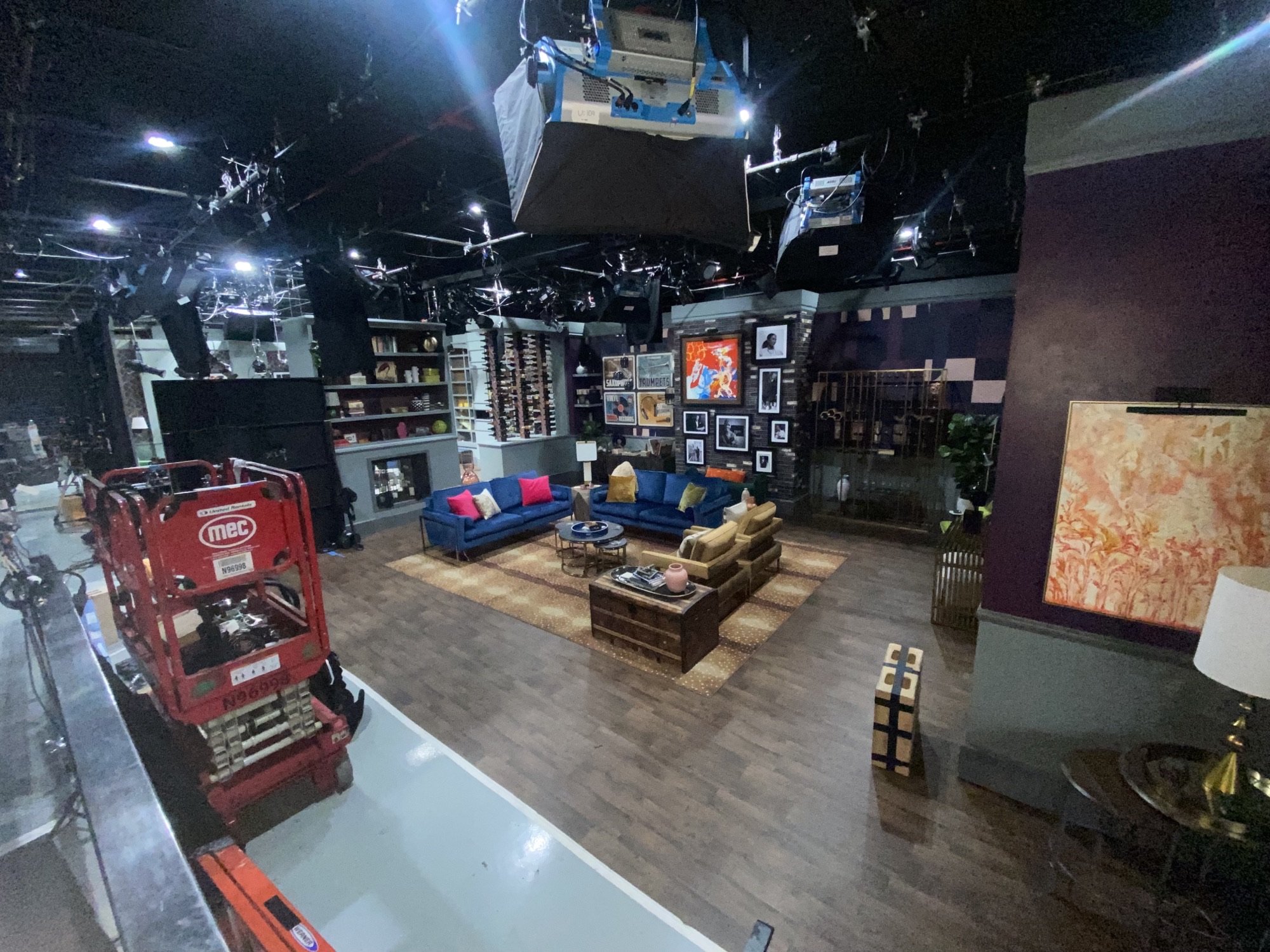Sound Stage Rental: Studio 4
2,304 sq. ft.-18,000 sq. ft.
Multi-level Production Rental Facility
Studio 4 is a multi-level, soundproof soundstage ranging from 2,304 sq. ft. - 18,000 sq. ft. The facility is drive-in accessible with a large food preparation kitchen – ideal for chefs, bakers, caterers, and food entrepreneurs. The facility is perfect for your next food-related social media campaign, product launch, TV & film shoot, photo shoot, or interactive food activation event. Studio 4 is divided into two studios on the main floor – “Studio 4A” 2,304 sq. ft. with a ceiling height to grid of 14 ft. and “Studio 4B” 3,840 sq. ft. with a ceiling height to grid of 15 ft. It’s optional to divide production teams at this location – separate a video team shooting sound in one studio and a photo team working in the next studio. Studio 4 is a flexible space for small editorial shoots up to large advertising campaigns. Studio features include 800 amps / 3-phase power, one drive-in entrance, meeting room, multi-stall restrooms, upstairs green room, and additional production offices located downstairs.










































































